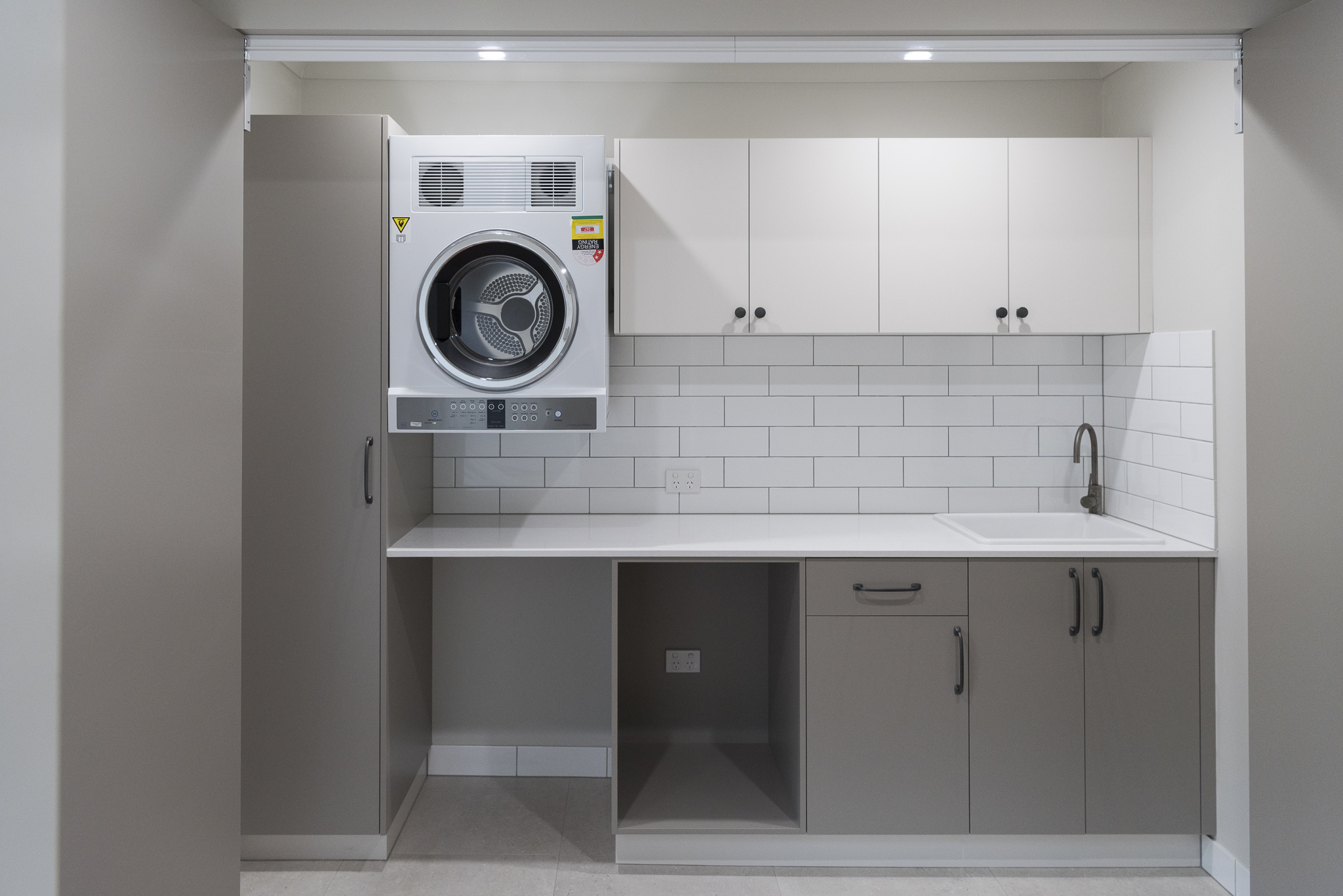Lyons Home
Renovation and extension
Standing on the high side of the street, on an iconic style Canberra corner block, this family home was built with one major flaw - it did not take advantage of the amazing views. The original design of this house did not maximise the most desirable - natural light.
This was a large renovation project for Vdara with the majority of the house gutted and renovated to make way for new, light-filled spaces and an extension to the front of the house and a double car garage.
New windows throughout, render and paint to the exterior added a modern feel. With a seamless connection of the old to the new, this home connected each room with bamboo flooring and a soft, gentle palette to evoke a relaxed family home.
Working with a simple white palette for the kitchen, profiled doors and black handles created a beautiful Hamptons style. This kitchen was the hero of the extension with custom built joinery the quality is in the detail. The new sitting room at the front of the house takes in the magnificent views and brings the outside in, tieing together a completed extension and renovation for this Canberra family home.





