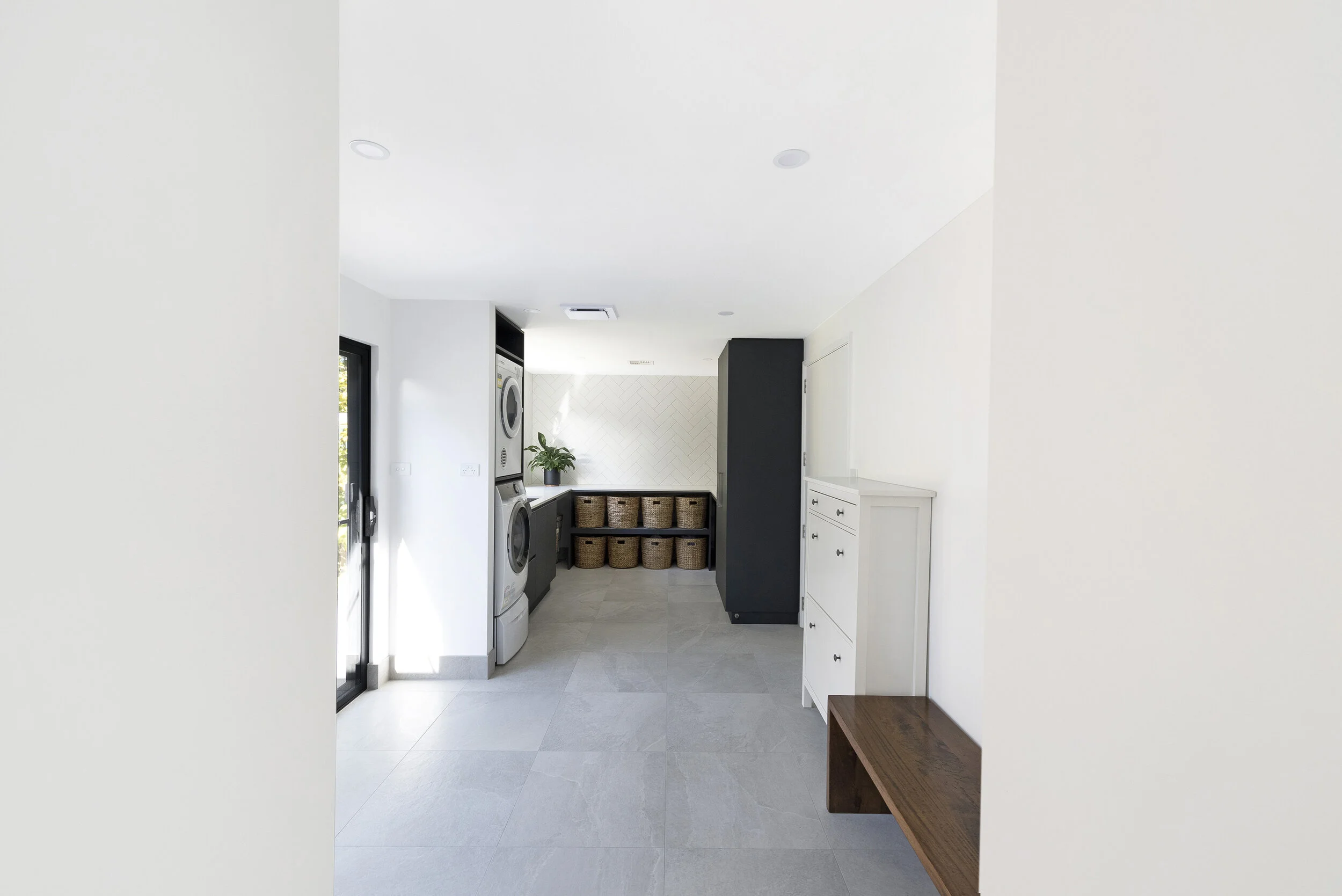A home built over 40 years ago blends functional and modern living into a new timeless design
HIA ACT/SOUTHERN NSW REGION KITCHEN OF THE YEAR
As a clan of seven and children of different ages, the owners wanted space to share and enjoy for all stages of their family life. Looking to VDARA, they relied on our team to plan and construct the beginnings of their new forever home.
The kitchen, now a centrepiece of the home is a pinnacle example of timeless, modern design. With rich black cabinetry stretching the lengths of the space, a contrasting Caesarstone white benchtop and tiles to match, their now functional kitchen brings a new sense of light and openness. Complementing the dark tones throughout, the space features warm spotted gum floating shelves, forming additional storage for cookbooks, kitchen essentials and pots of greenery.
Determined to create a seamless connection from room to room, the utility spaces all feature cool-toned grey tiles – a perfect pairing for their selection of modern fixtures. With bathrooms also in significant need of revitalisation, the rooms were gutted and brought to life with functional quarters, built-in storage, sleek facets, and a colour palette to match the rest of the home. Featuring a spotted-gum timber vanity, both the bathroom and ensuite now boast qualities of the perfect spa oasis.
As a large family, no home would be complete without a space to come together and unwind as one. Having used pieces of spotted gum throughout the house, matching hardwood flooring was carried through the primary living rooms, bringing warmth and a sense of nature inside. Tying the living room together is the built-in fireplace, providing a place to congregate and enjoy through the colder months.
Stepping outside, the family can now appreciate outdoor living year-round with a new alfresco area, featuring a gyprock ceiling, downlights, and a Colorbond skillion roof.
Photos by Kasey Funnell Photography












